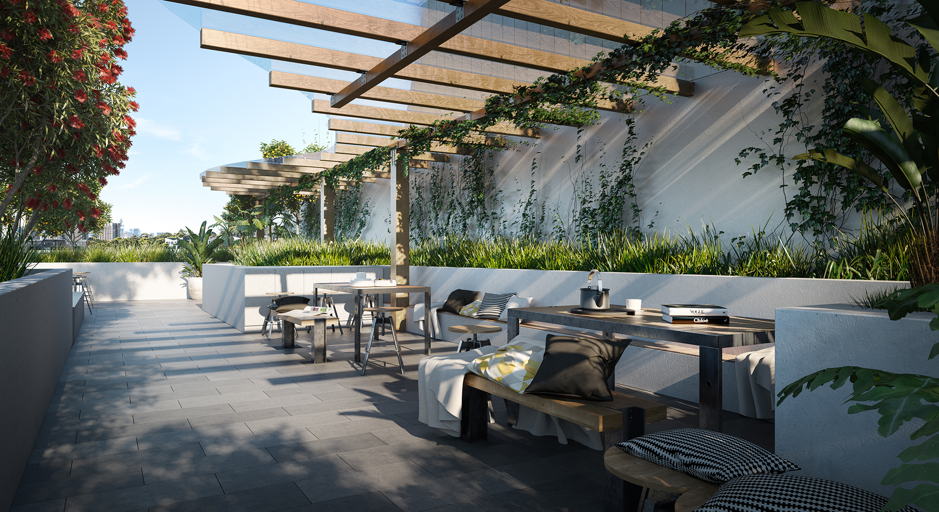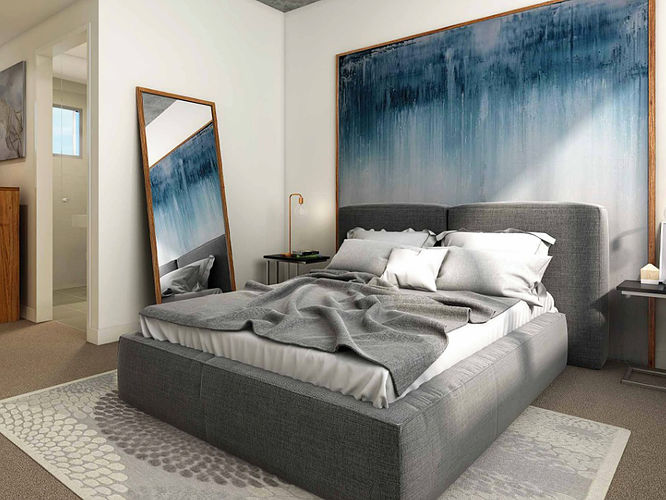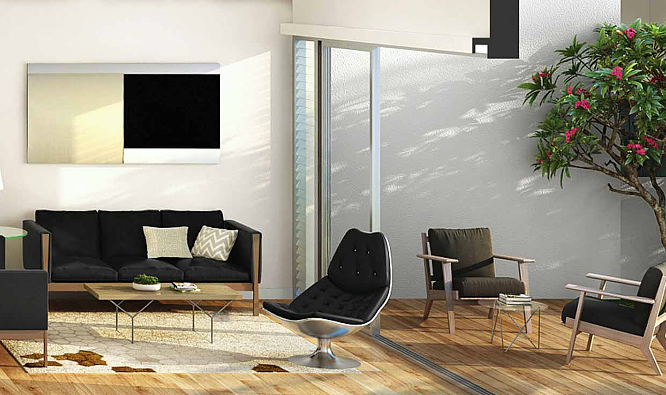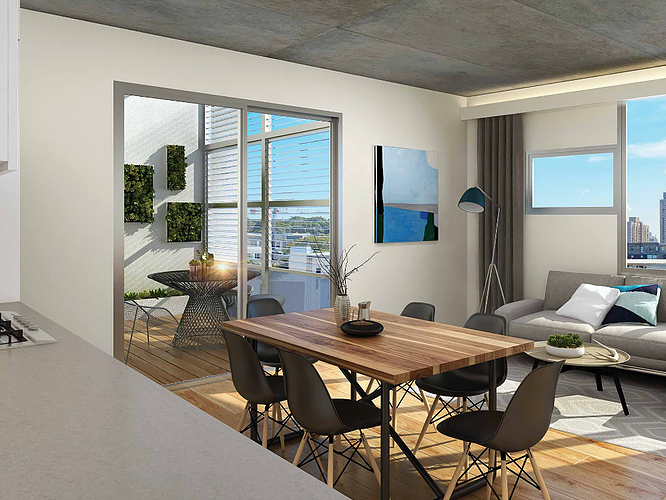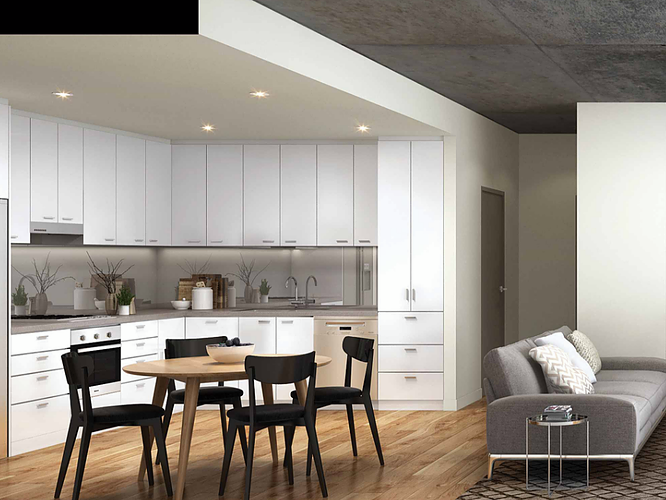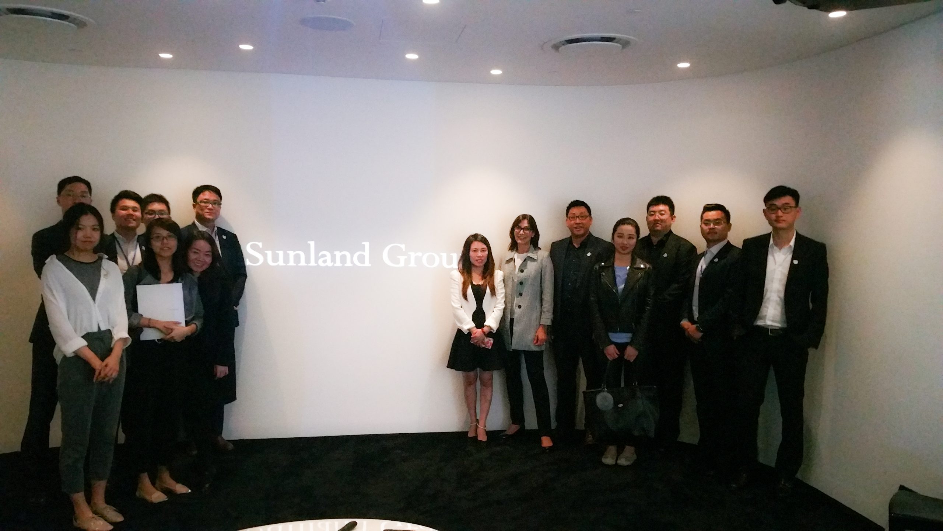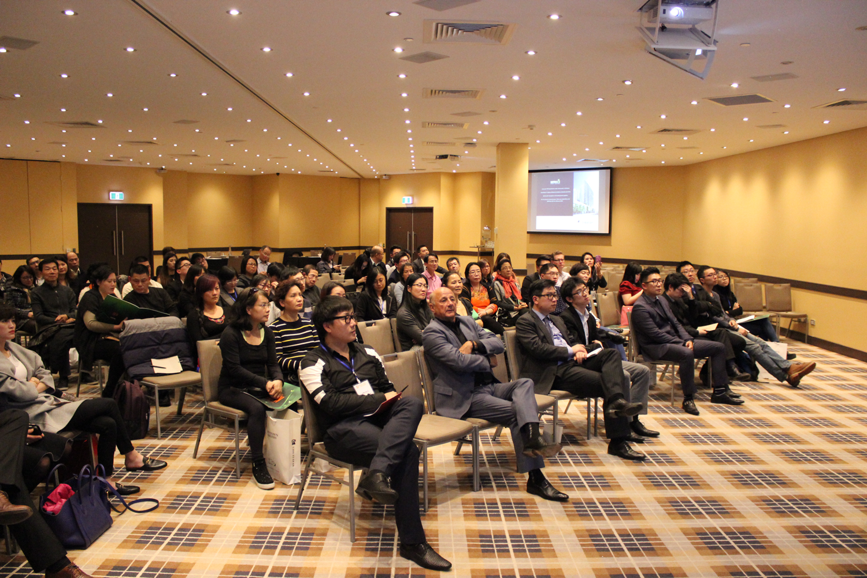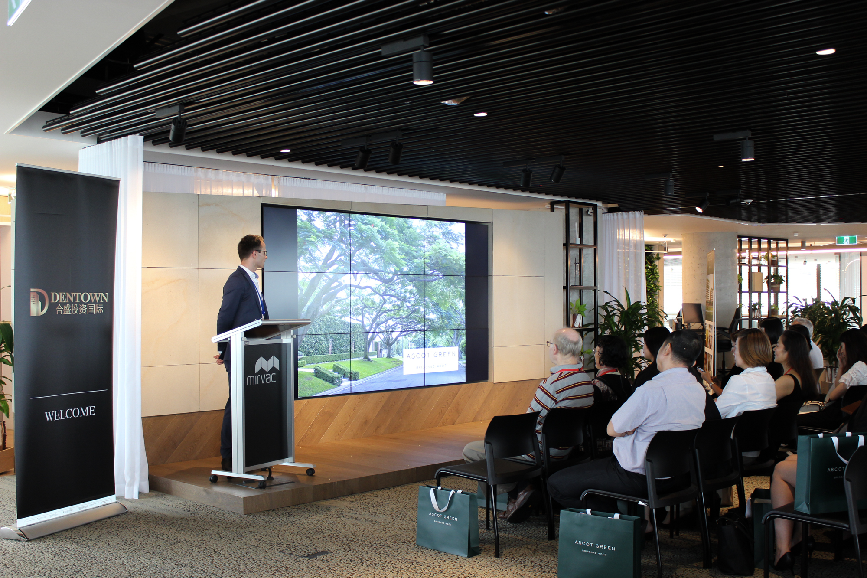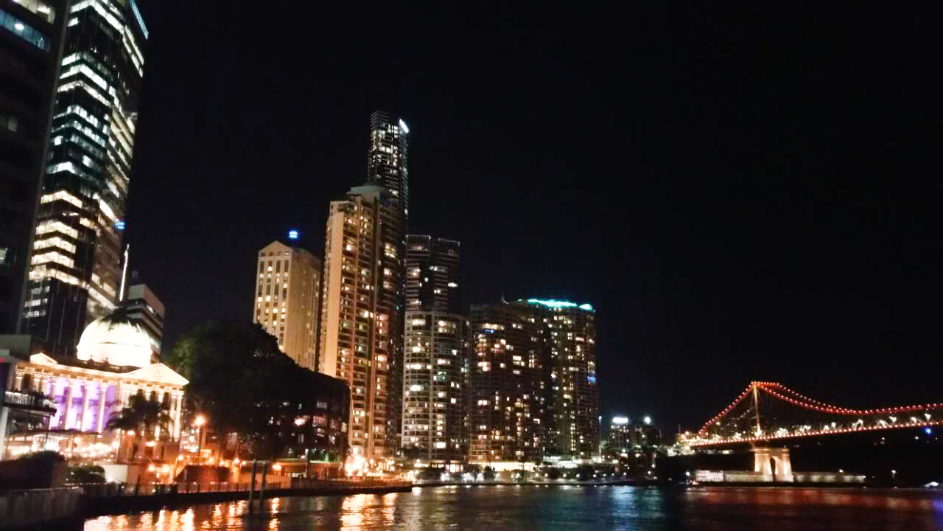Belle & Lily Waterloo
PROJECT OVERVIEW
A visionary addition to Waterloo’s rapidly changing residential landscape, Belle & Lily is an undertaking of unique quality and individuality. It’s perfectly positioned to enjoy the wonderfully eclectic array of attractions that make this city fringe precinct so increasingly desirable. Revolutionary in urban architecture, Environa Studio has conceived a building which makes a remarkable architectural statement.
LOCATION
Belle & Lily lies at the heart of Sydney’s high-growth city fringe, enjoying close proximity to a host of amenities and attractions, making life and commuting a breeze. Here convenience is key. It’s less than a 300m stroll to Green Square train station, taking you the 4km to the CBD as well as the airport with ease. City buses are mere footsteps from its door.
APARTMENTS DESIGN
Reserves such as Alexandria and Sydney Park provide plenty of green open space for recreation and exercise. The vibrant urban villages of Surry Hills, Redfern, Erskineville and Newtown are within a brief drive, as are beaches, shopping centres, restaurants and Fox Studios. Both Sydney University and UTS are also conveniently close by.
The majority of residences enjoy large expanses of north-facing glazing, enhancing city views while flooding both the living spaces and master bedrooms with natural light. This maximises warmth in winter while strategically placed shading blocks out the hot summer sun. Interiors have a sense of richness and warmth enhanced by timber accents and open floorplans.
Engineered oak floors grace the entertaining spaces, complemented by Modwood decking on the predominantly north-facing terraces, a hard-wearing sustainable alternative to traditional timber. Tasteful gas kitchens are appointed with 40mm CaesarStone benchtops, oak finish joinery and moody, smoky mirrored splashbacks.

![160406 - Botany Rd Waterloo - Superman - Initial Draft[4]](https://www.dentown.com.au/wp-content/uploads/2017/04/160406-Botany-Rd-Waterloo-Superman-Initial-Draft4.jpg)

